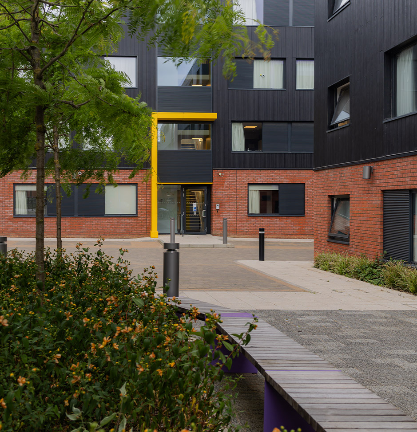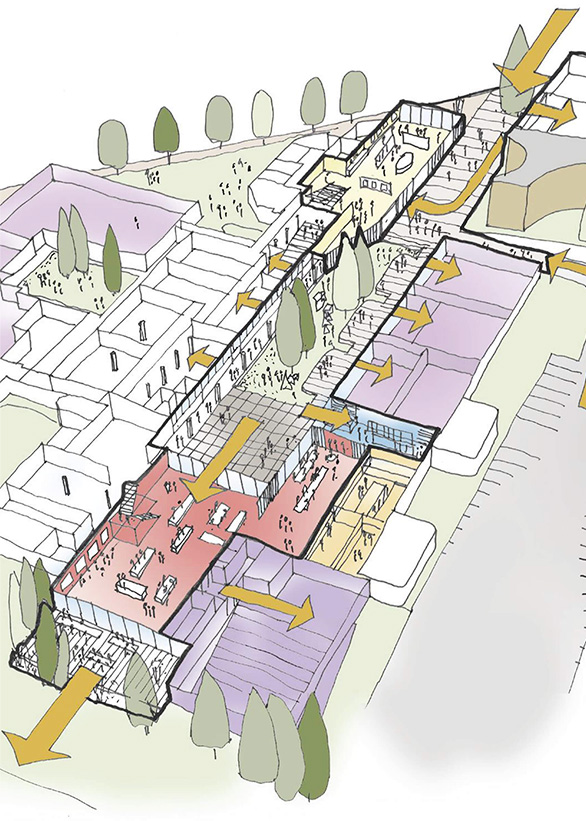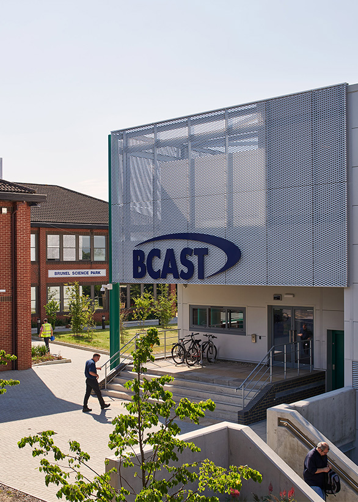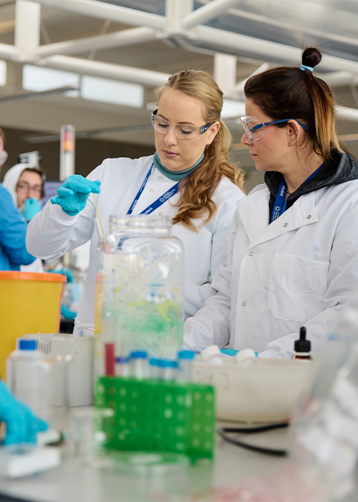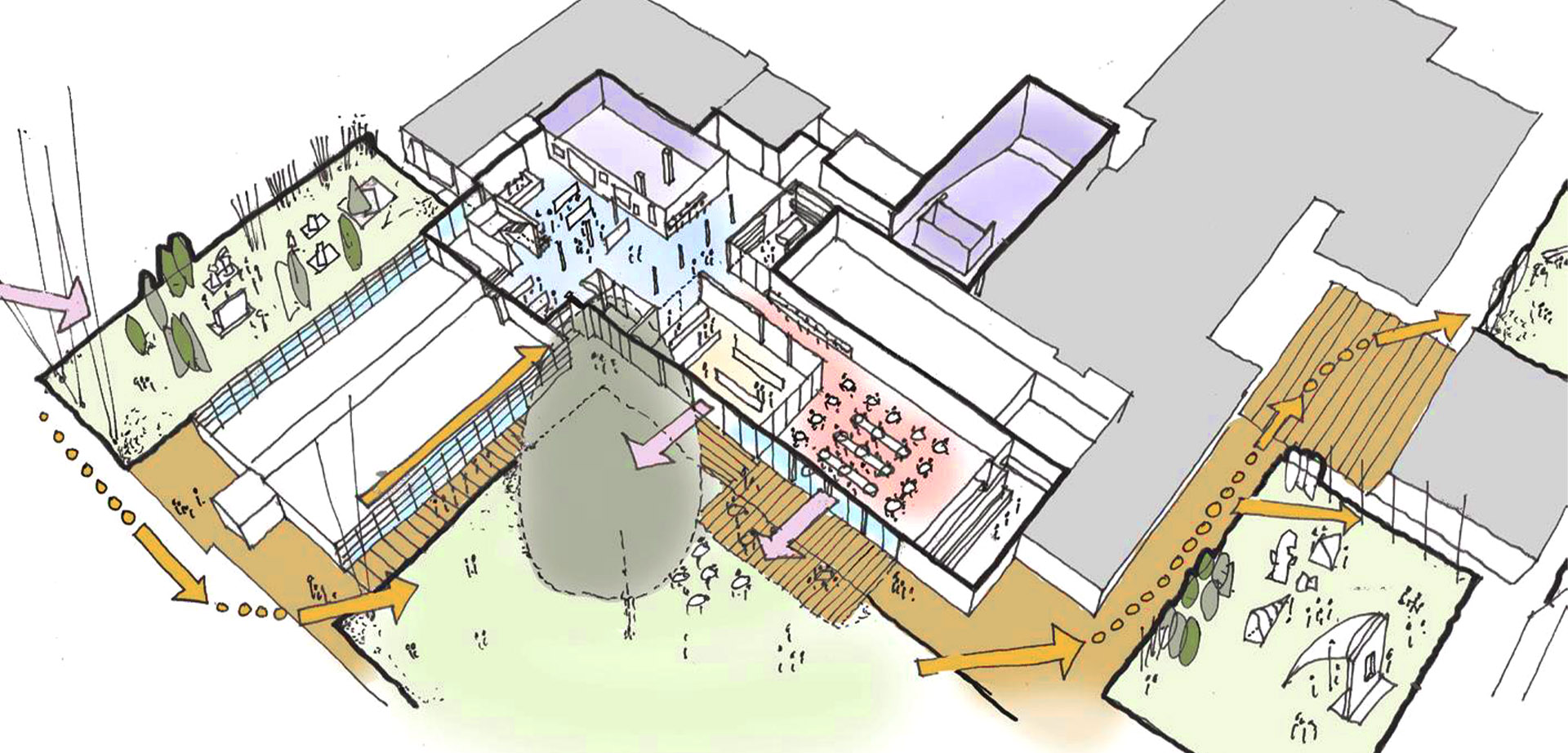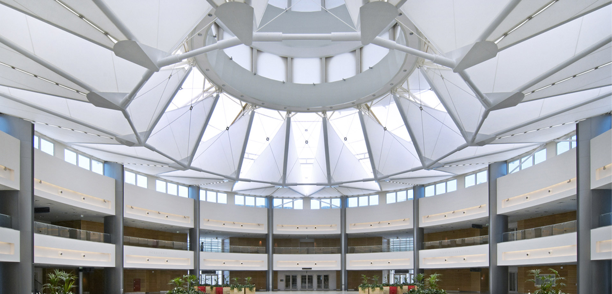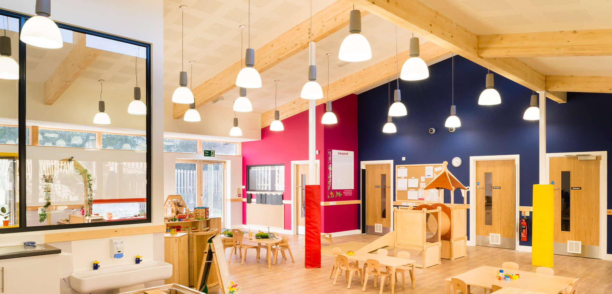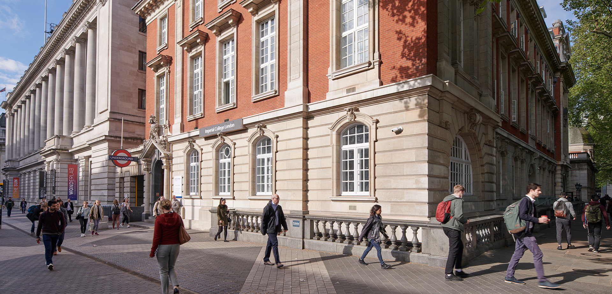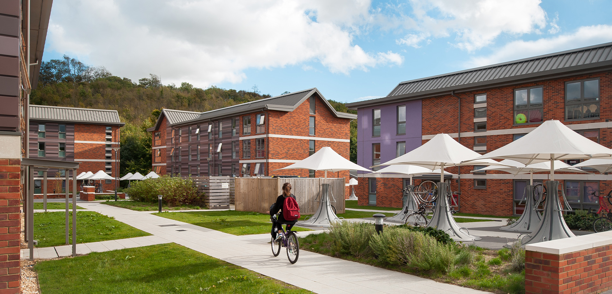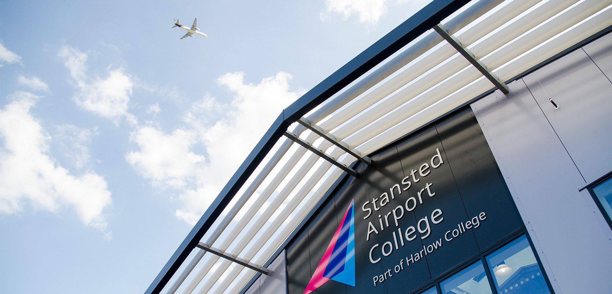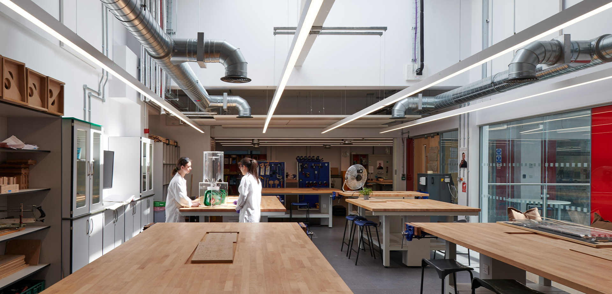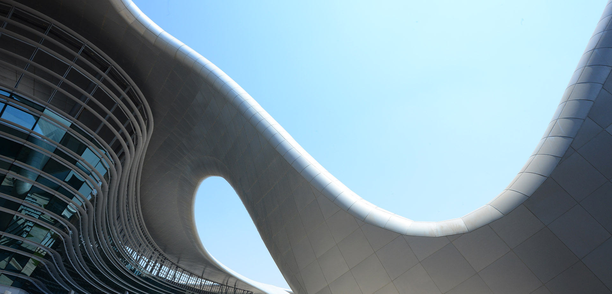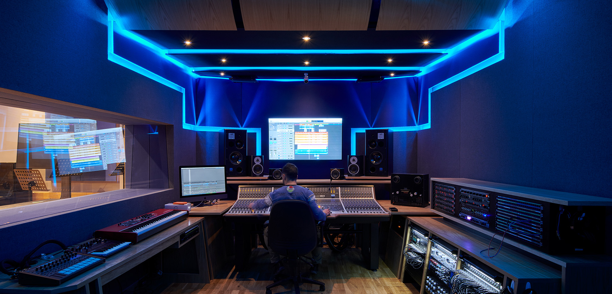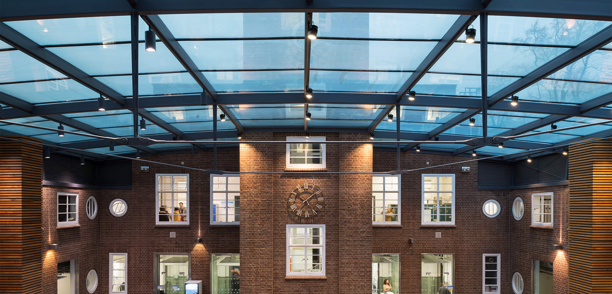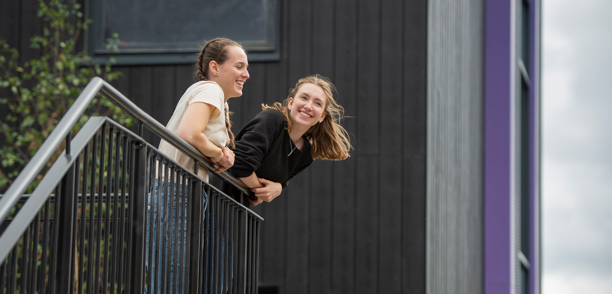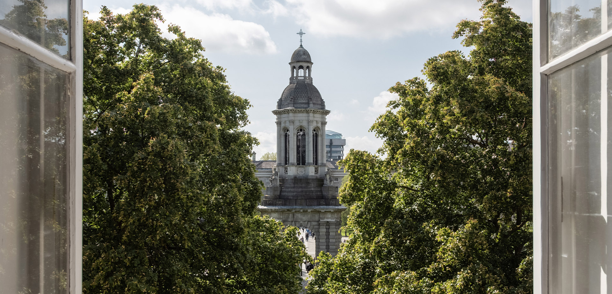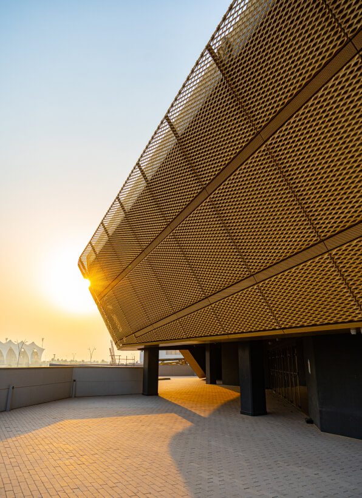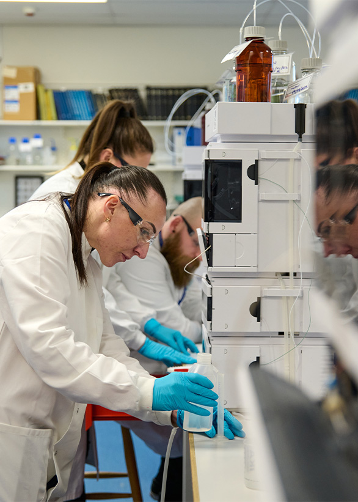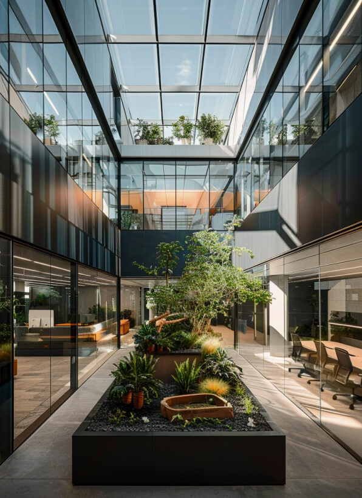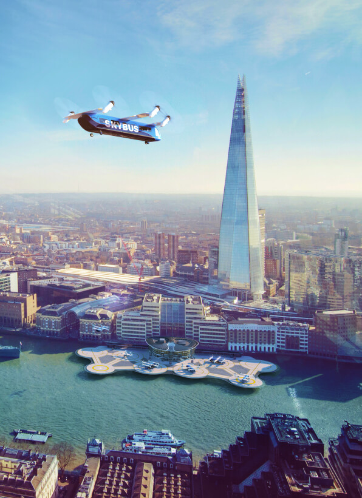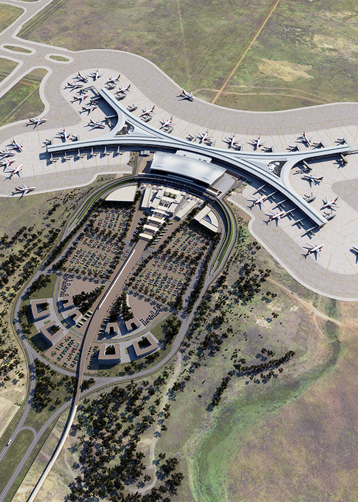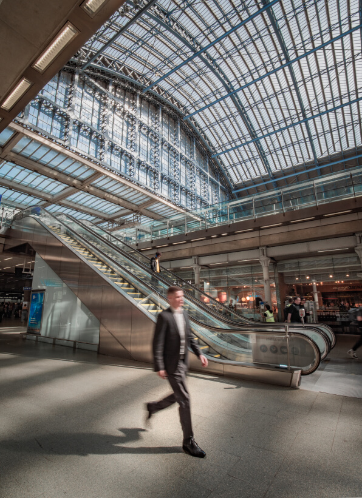Inspiring Spaces for Future Leaders
Shaping Environments that Enhance Learning and Well-Being
The physical environment plays a vital role in shaping the learning experience. We design educational spaces that inspire students and educators alike, enhancing well-being and fostering a positive atmosphere for creativity, collaboration, and academic success. A well-designed space can motivate students, elevate their emotional state, and contribute to a better overall learning attitude.
As specialists in educational architecture, we are committed to creating spaces that empower teaching and learning. From masterplans and academic buildings to libraries and student accommodations, our approach ensures that each environment is conducive to safety, engagement, and intellectual growth. We believe that by designing spaces that meet the diverse needs of students and staff, we help unlock their full potential.
Our designs prioritize sustainability, inclusivity, and accessibility while seamlessly integrating advanced technology. We understand the challenges of minimizing disruption on busy campuses, and our projects are executed with precision and a focus on zero-carbon, cost-effective solutions. Flexibility and futureproofing are central to our work, ensuring that our spaces evolve with the educational needs of tomorrow.
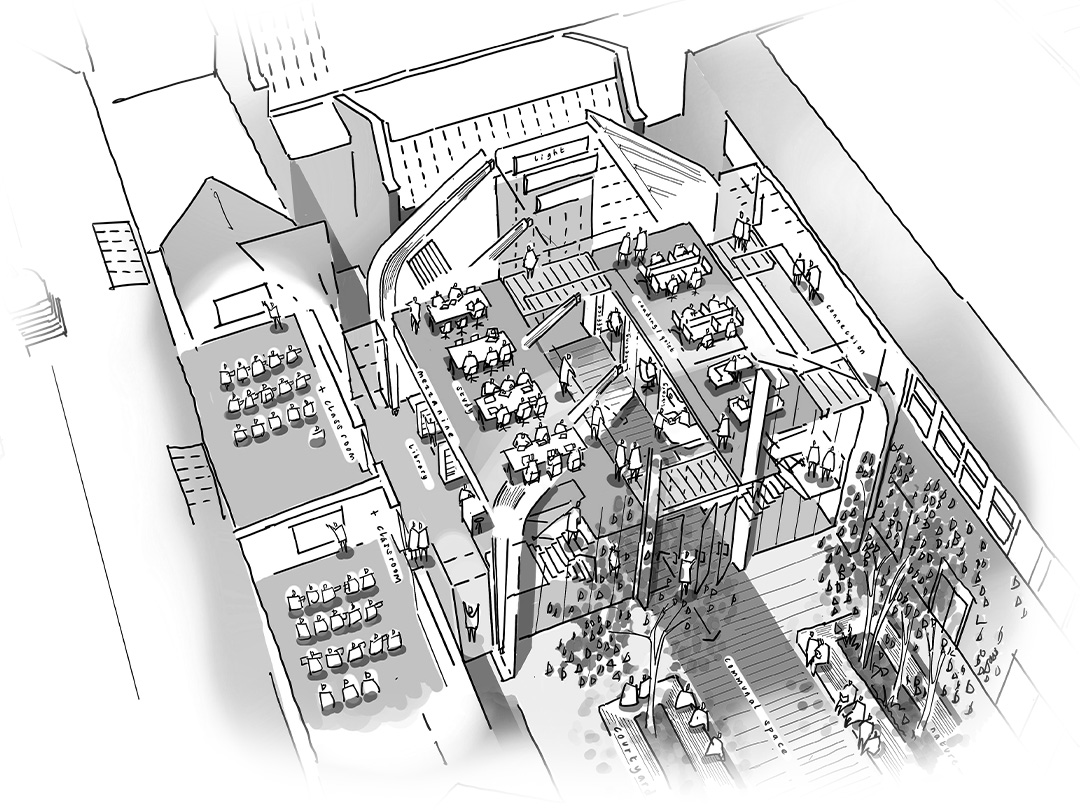
our approach
We help schools and universities analyse and implement steps to reduce their carbon emissions, without the need to compromise on delivering efficient and high performing estates.
We achieve this through implementing tailored de-carbonisation strategies built upon our years of project experience in masterplanning, refurbishing and remodelling. From small scale interventions through to re-purposing facilities to deliver a sustainable, zero carbon future.
We identify key areas for achieving radical improvements in operational and embedded carbon; helping education estates reach and improve on their targets.
DECARBONISING ESTATES
Capturing the capabilities and constraints of the existing estate is key to understanding the most appropriate and fruitful moves forwards.
We know that managing a wide range of buildings is a complex task, and we will work with you to build an understanding of the performance of your existing spaces. Setting this baseline data then feeds into outlining the priorities for future maintenance, upgrades and development phases – thus forming the beginnings of a masterplan.
Weaving through the masterplan will be your establishment’s strategies for the future – such as sustainability, inclusion and wellbeing – allowing us to build for you the design picture of your future campus.
Working with you to understand your estate
We treat every project – no matter the size – with equal care and attention to detail. We pride ourselves on our experienced and well-rounded team, who bring a consistency of knowledge and judgement throughout the project.
This is demonstrated via our long-standing working relationships with a number of universities, who have consistently chosen Pascall+Watson as their design partners.
Our continued partnerships with clients and consultants are testament to our collaborative and open approach to design.
Tried and trusted partnerships
The students at your establishments are our future society and leaders, and so ensuring that they are in the optimum environment for learning helps to nurture their true potential.
In today’s ultra-connected world, everything is at their fingertips via the internet. Conversely this can lead to seclusion. To address this, we put health and wellbeing at the centre of our education projects: creating comfortable and bright learning environments, crafting journeys through external landscaping, inserting collegiate hubs, encouraging serendipity, promoting biophilia, and focusing improving physical health.
In every project we follow the 10 concepts of the WELL Building Standards, thus supporting staff and students to achieve their full potential and fostering a happy and healthy community.
Optimising the student experience
Work
LET’S WORK TOGETHER

Satinder leads multidisciplinary design teams across Education, Science + Research, Workplace, and Commercial sectors in the UK. He excels in stakeholder management, delivering new build, remodelling, and retrofit schemes with a strong focus on sustainability and client needs.
Since 2000, Satinder has combined his project delivery expertise with technical knowledge to ensure high-quality design and successful project outcomes, making him a key figure in driving sustainable and efficient project solutions.

Michael has extensive experience in the Science, Defence, and Education sectors.
Since starting his career in architecture in 1999, he has developed skills in designing, coordinating, and delivering complex projects that balance design aspirations with stakeholder operational requirements within project constraints. Michael’s expertise in technical design and project management ensures high-quality outcomes for all his projects.

Samantha has extensive experience in the education sector, leading complex refurbishments, new builds, spatial reviews and masterplanning.
Since joining Pascall+Watson in 2013, she has excelled in driving value and innovation into projects, helping clients decarbonise their estates. Sam integrates wellness techniques into her projects, strongly focusing on student health and well-being, and creating environments conducive to learning and growth.

Ryan specialises in laboratory and higher education design, bringing a strong focus on both conceptual and technical detail to every project.
Since joining the firm in 2000, he has become known for his lateral thinking and meticulous attention to design detail, with a belief that “the architecture is in the detail.” Ryan also excels in client and contractor management, fostering open, cooperative relationships to ensure successful project outcomes.
