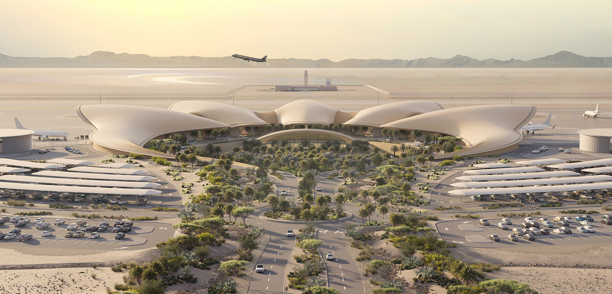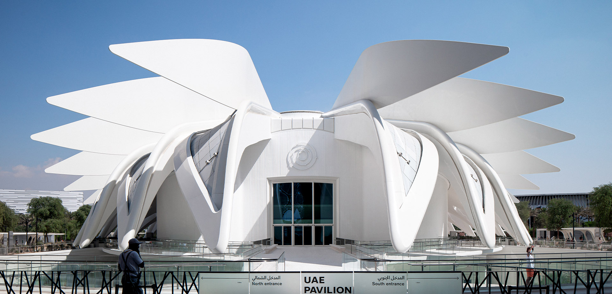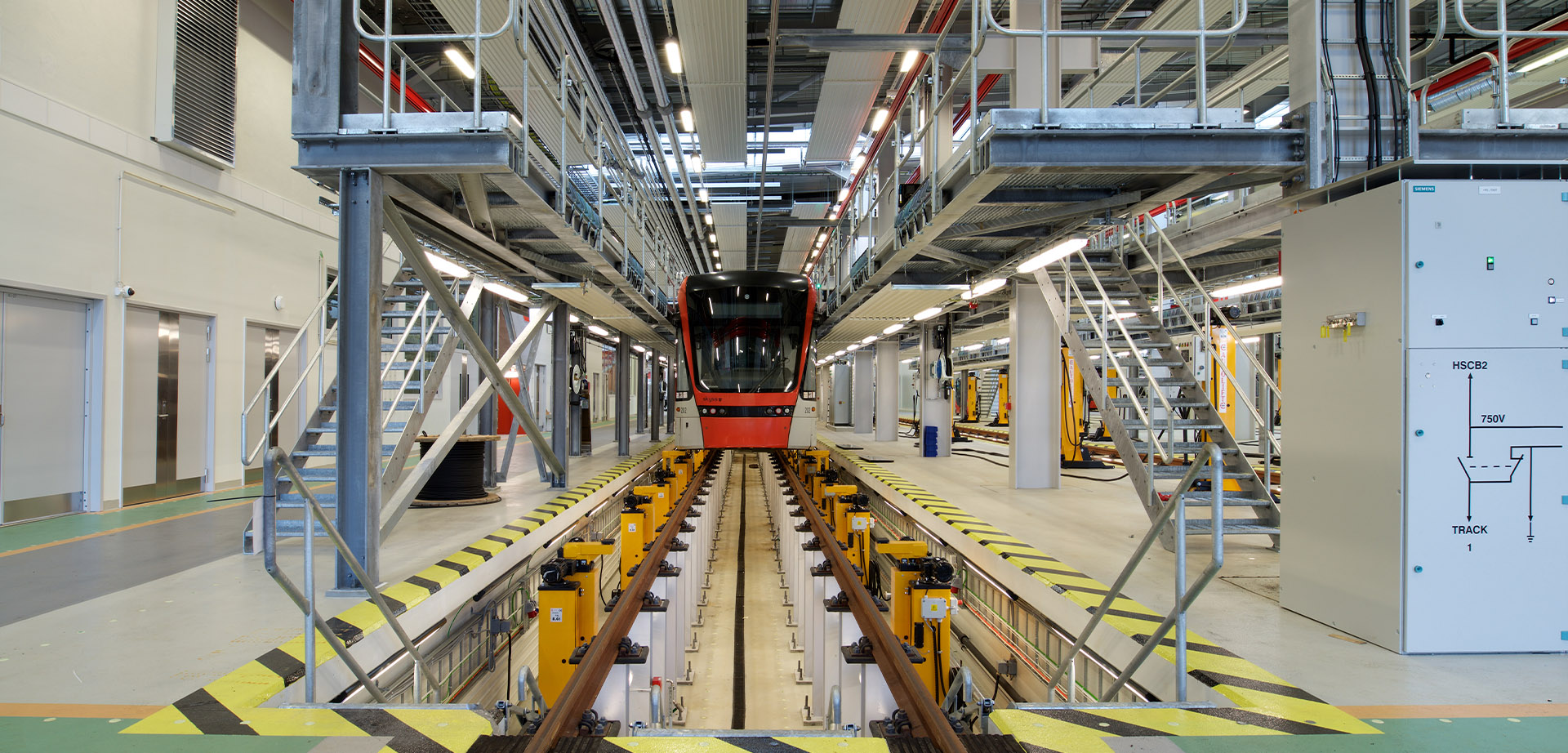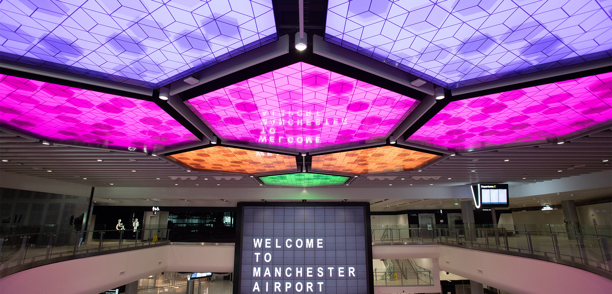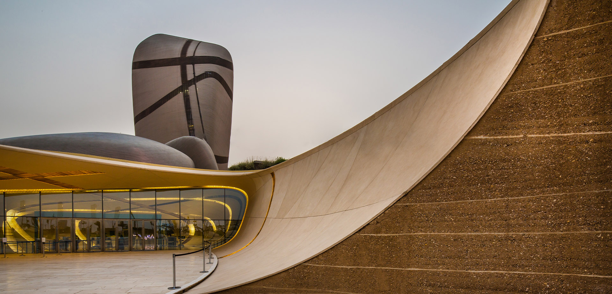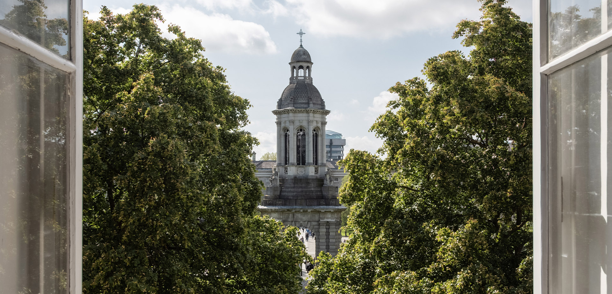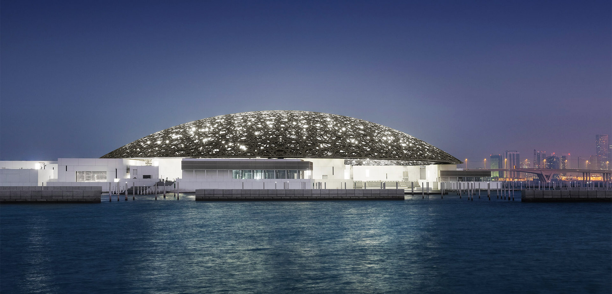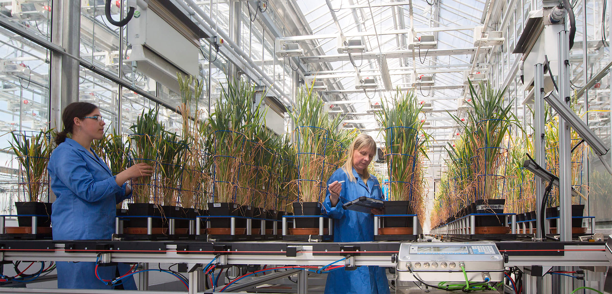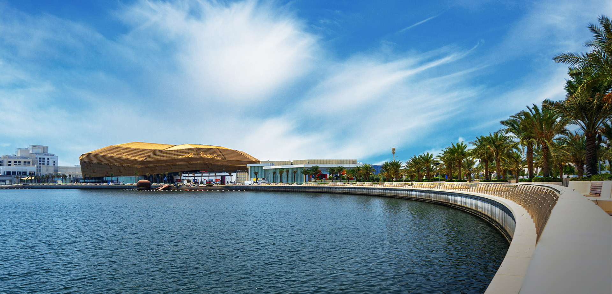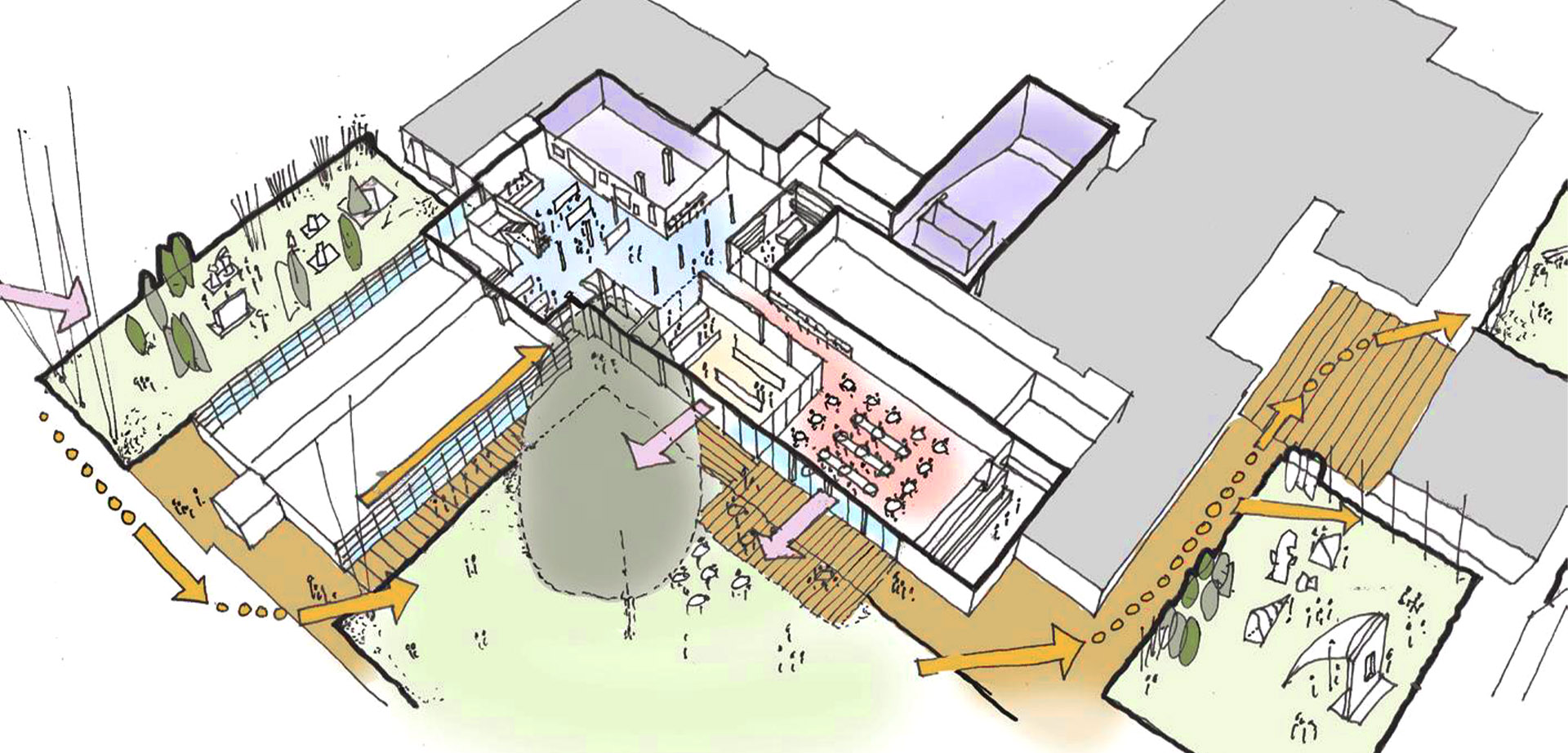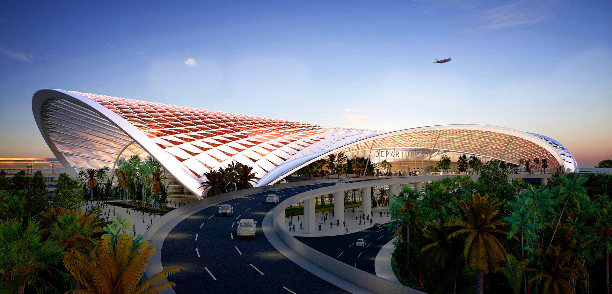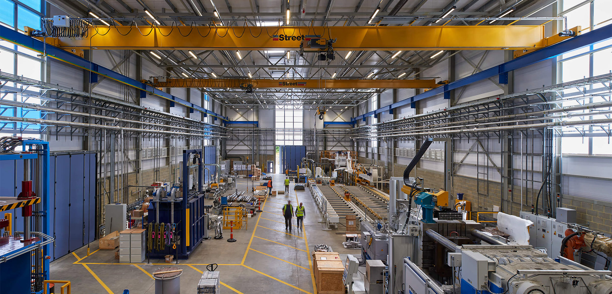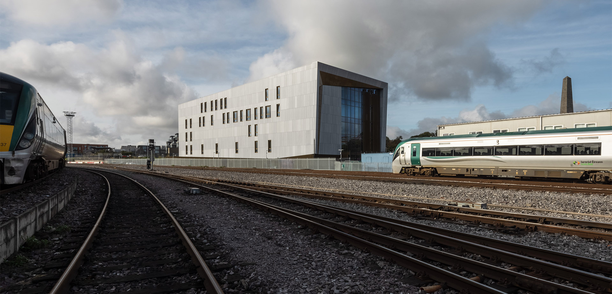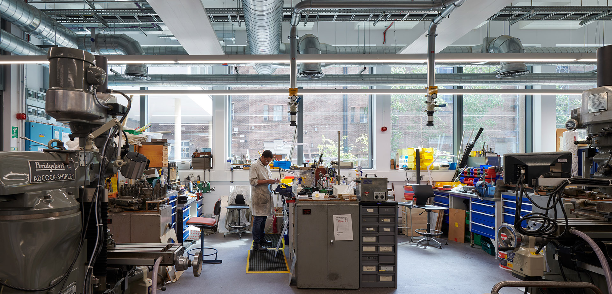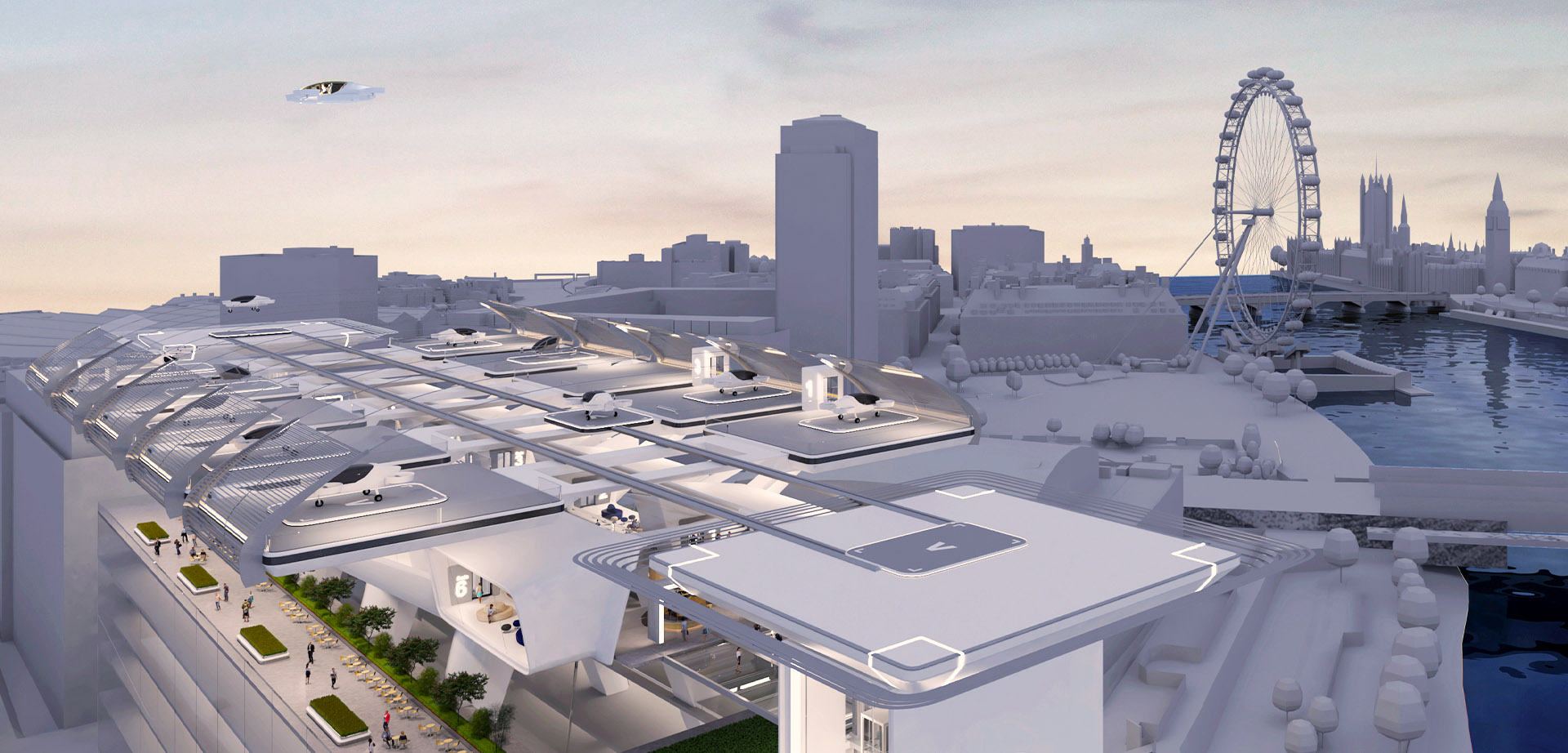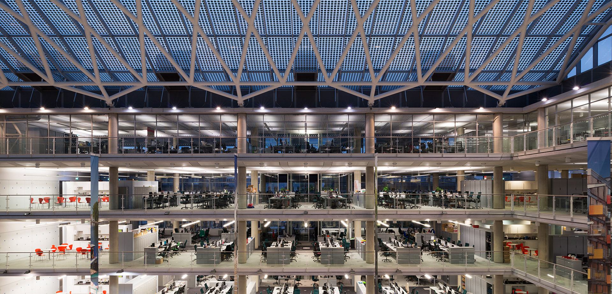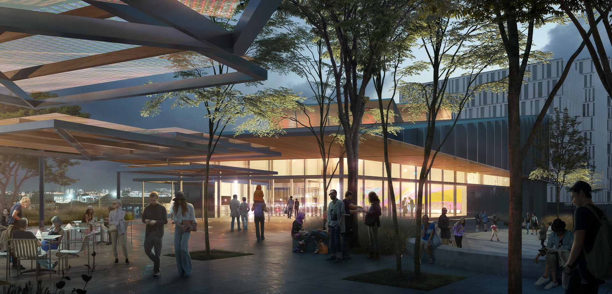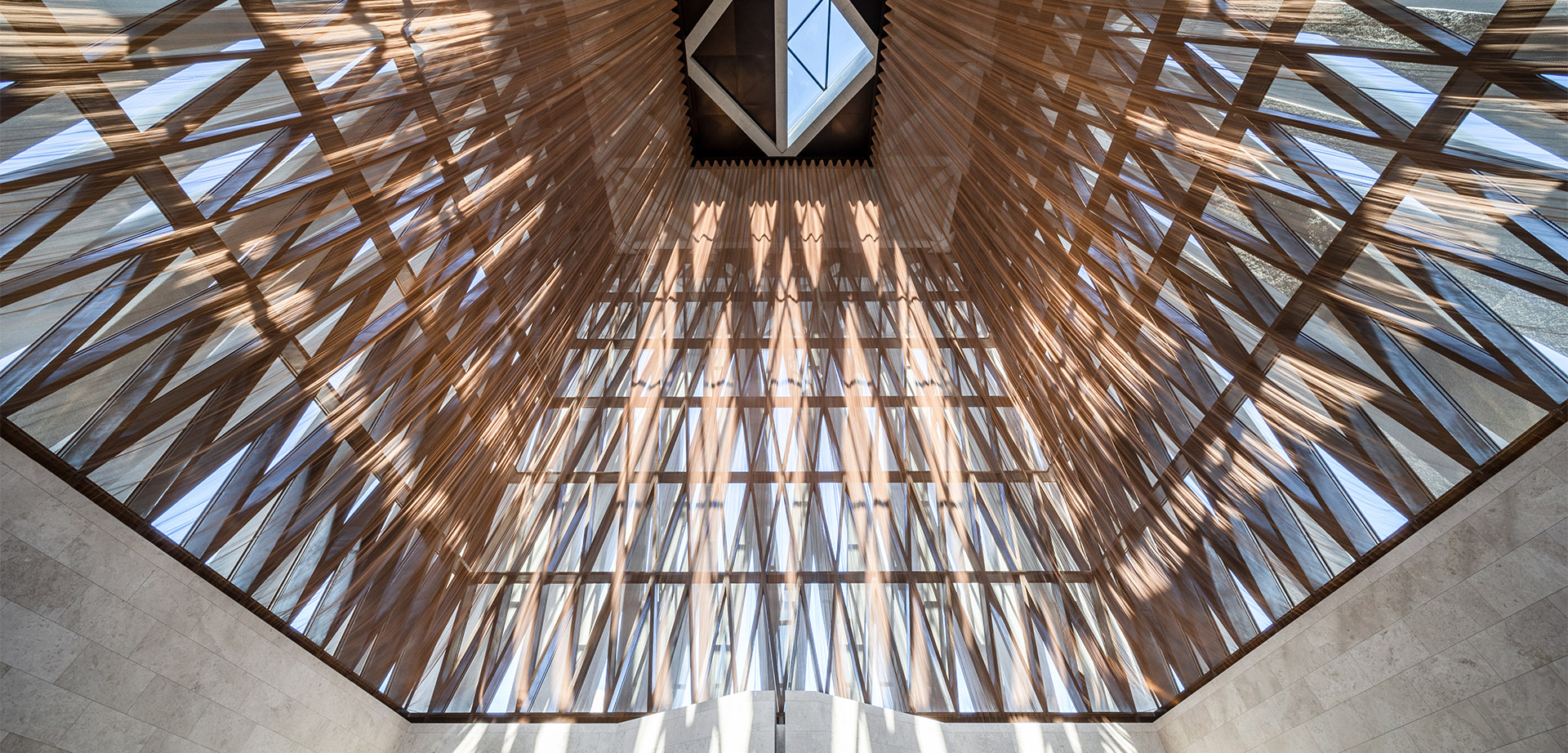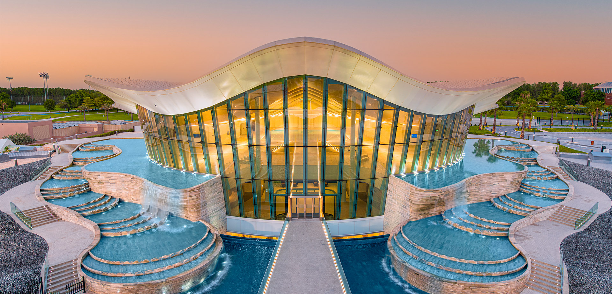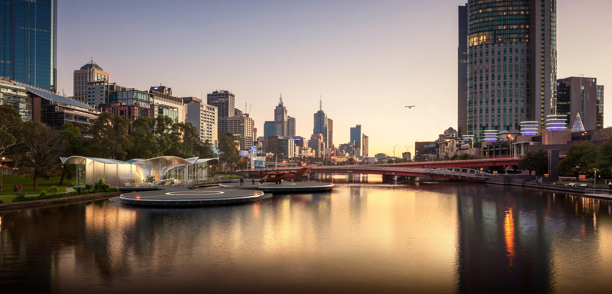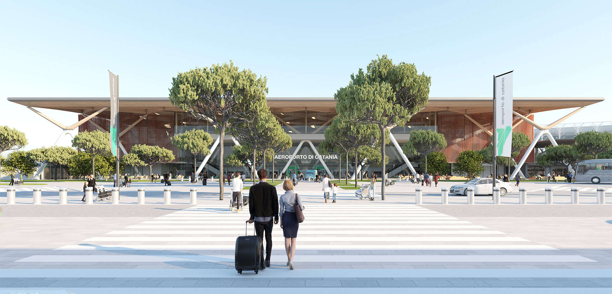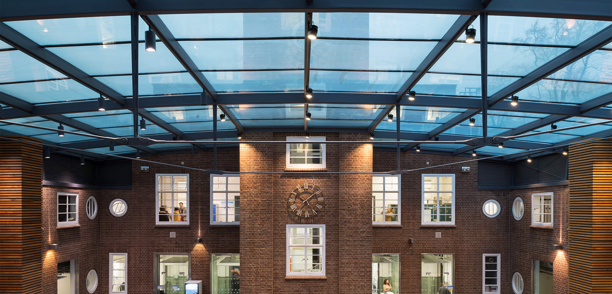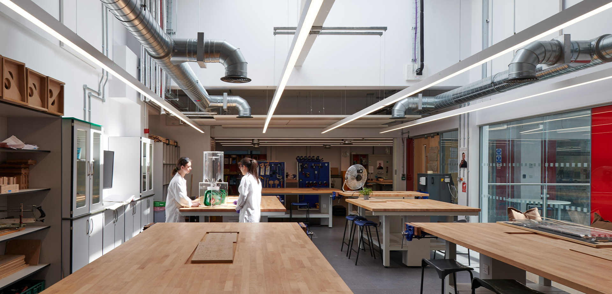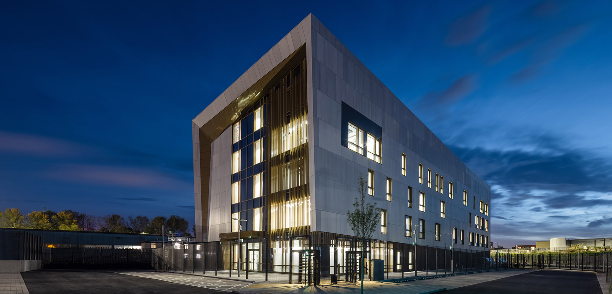BLACKFRIARS STATION
DESIGNING A MODERN LONDON LANDMARK
Running between the banks of the River Thames, within the shadow of both St. Paul’s Cathedral and the Tate Modern gallery, the redevelopment of Blackfriars railway station presented an intriguing and extremely complex design challenge.
Working in close collaboration throughout with the client, stakeholders and local authorities both north and south of the river, our proposal was developed to respond to the Corporation of London’s concerns and met all requirements when designing a fully glazed building in the historic setting of the Blackfriars environment.
The RIBA award-winning scheme extended the station along the full length of Blackfriars Bridge, enabling the creation of a new station entrance on the South Bank. As well as significantly increasing capacity, this idea greatly improved connectivity to and from the surrounding areas. The redevelopment of the North Bank entrance allows access to both London Underground and Thameslink networks.
A low-level, segmented roof supported on an elegant steel and glass structure, minimises the impact on views up and down the river. Integrated north-facing opening roof lights ventilate the platforms below, maximising daylight and mitigating solar gain on what is now the world’s largest solar-powered bridge.
“An incredible amount of hard work and expertise has been invested in these improvements. Blackfriars is set to be a truly world class station”
