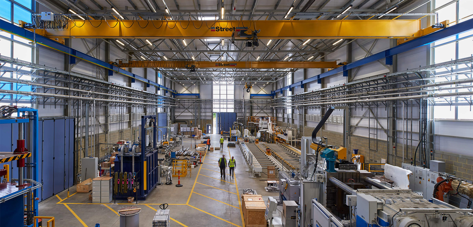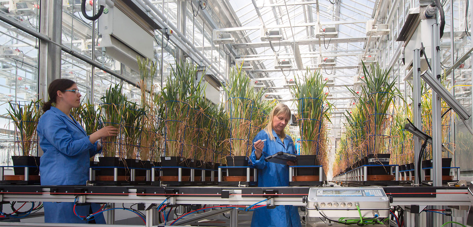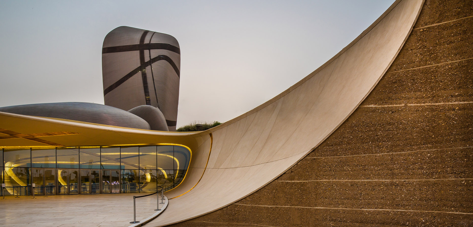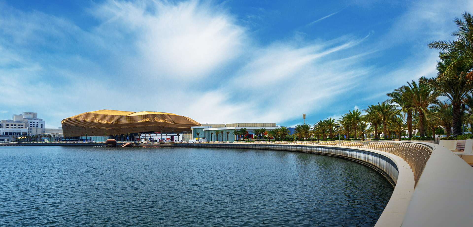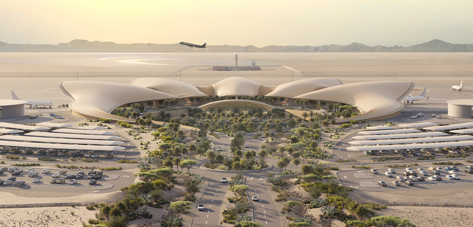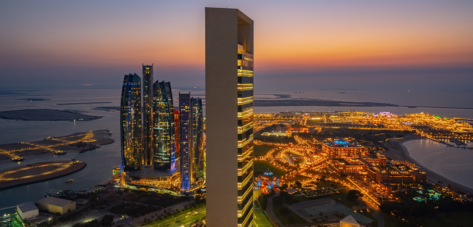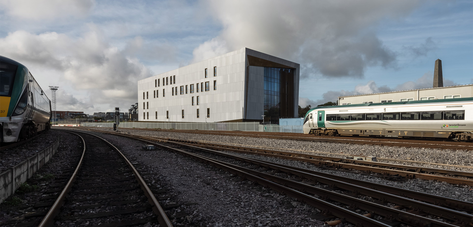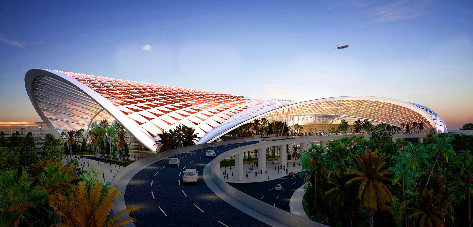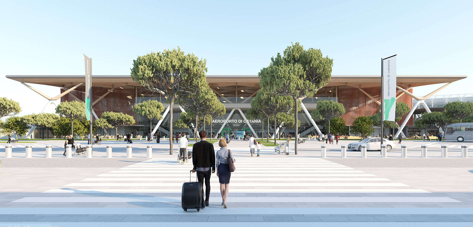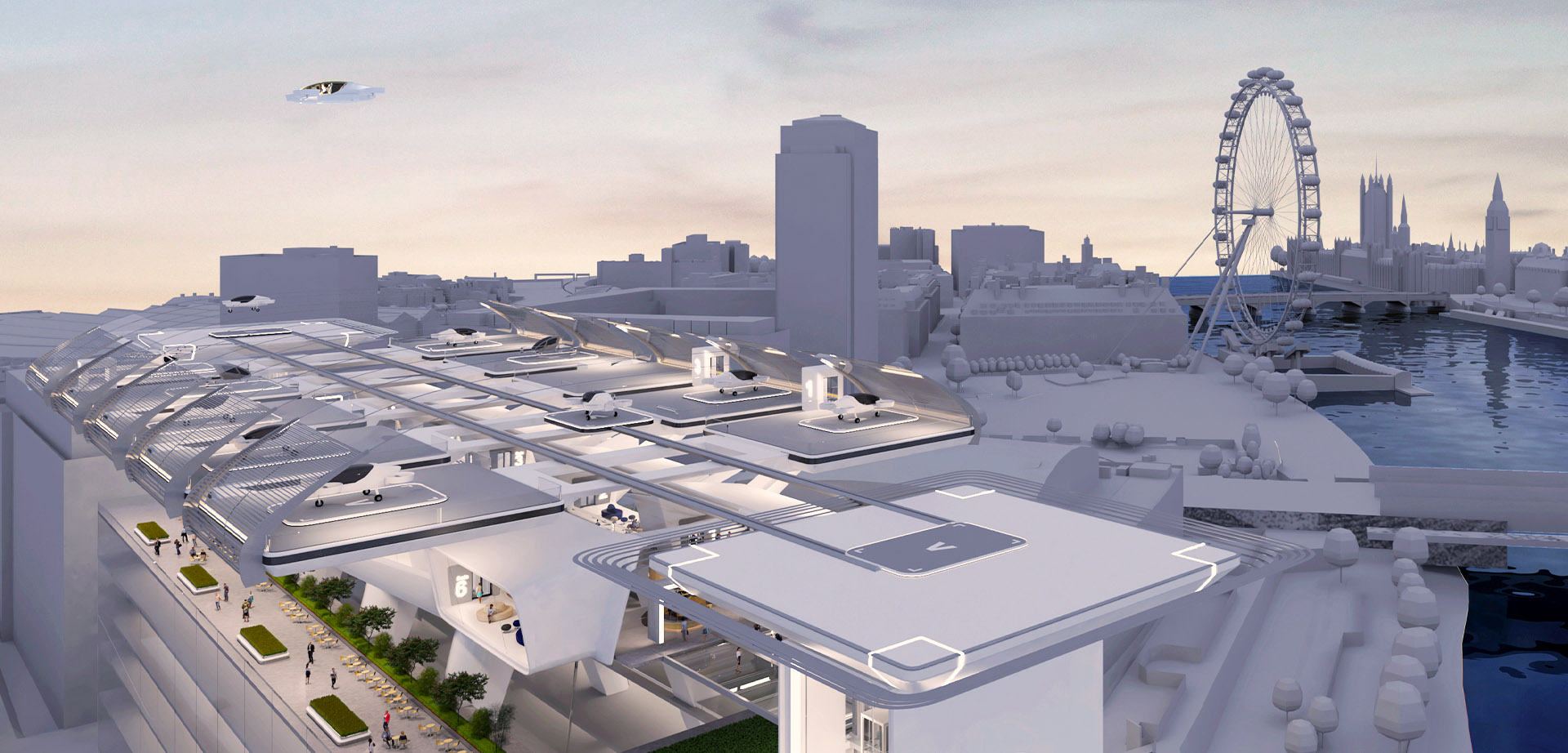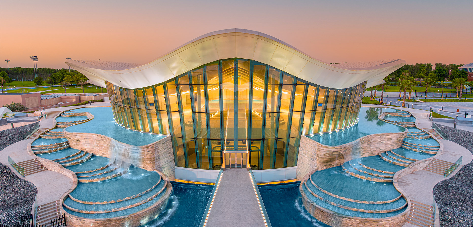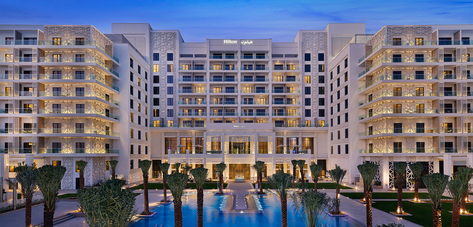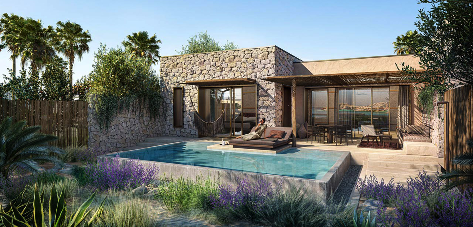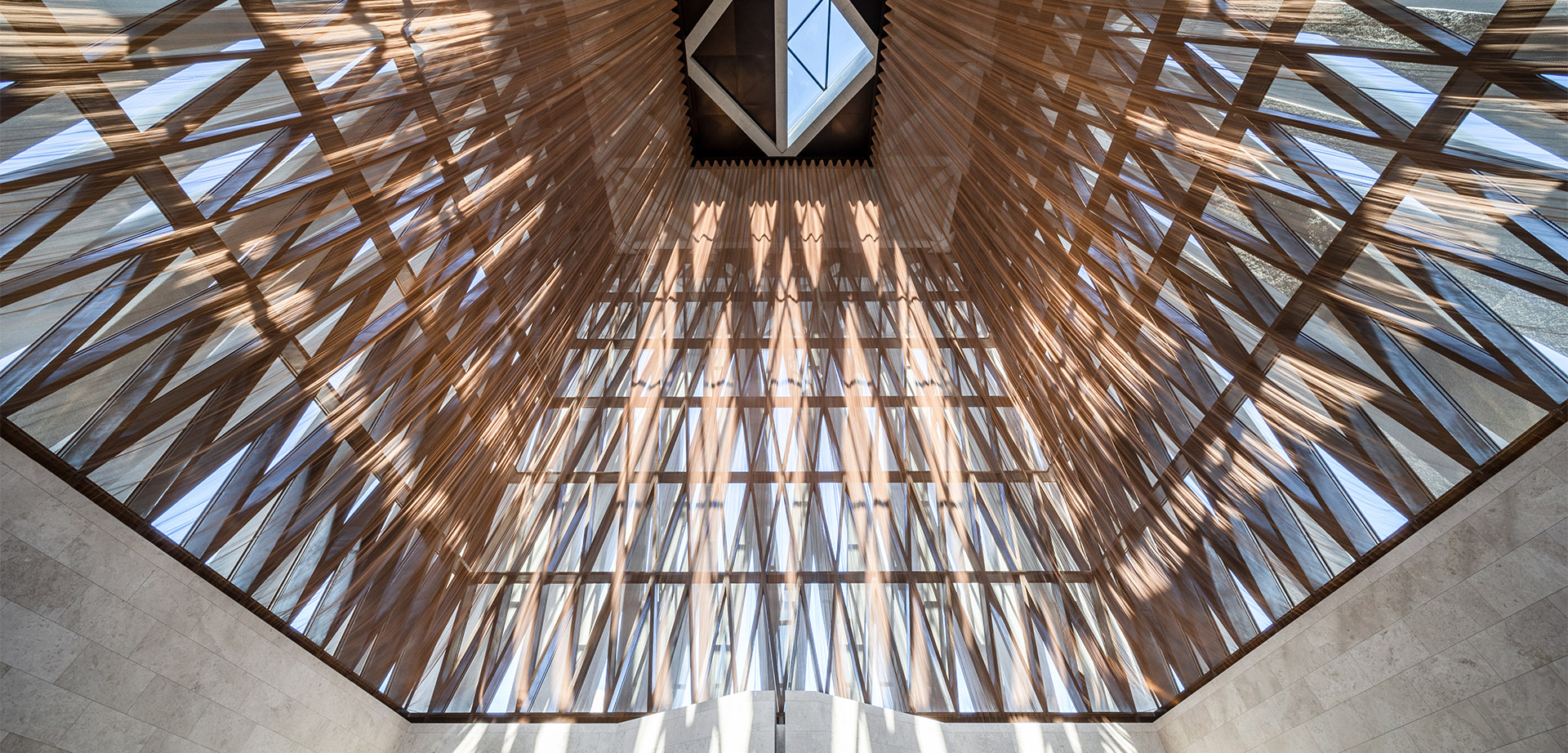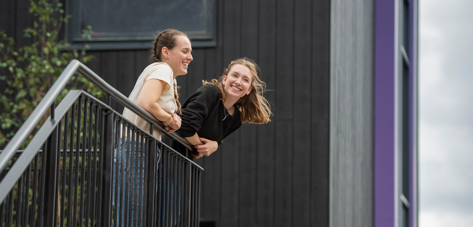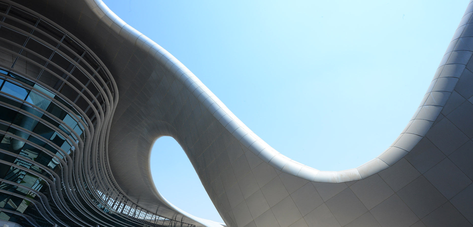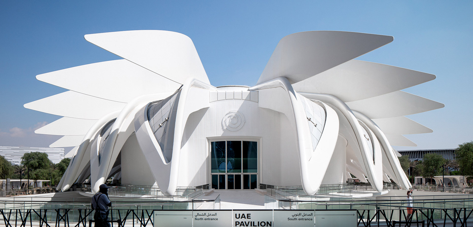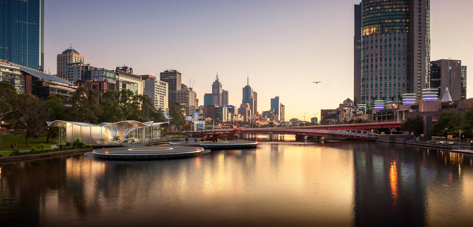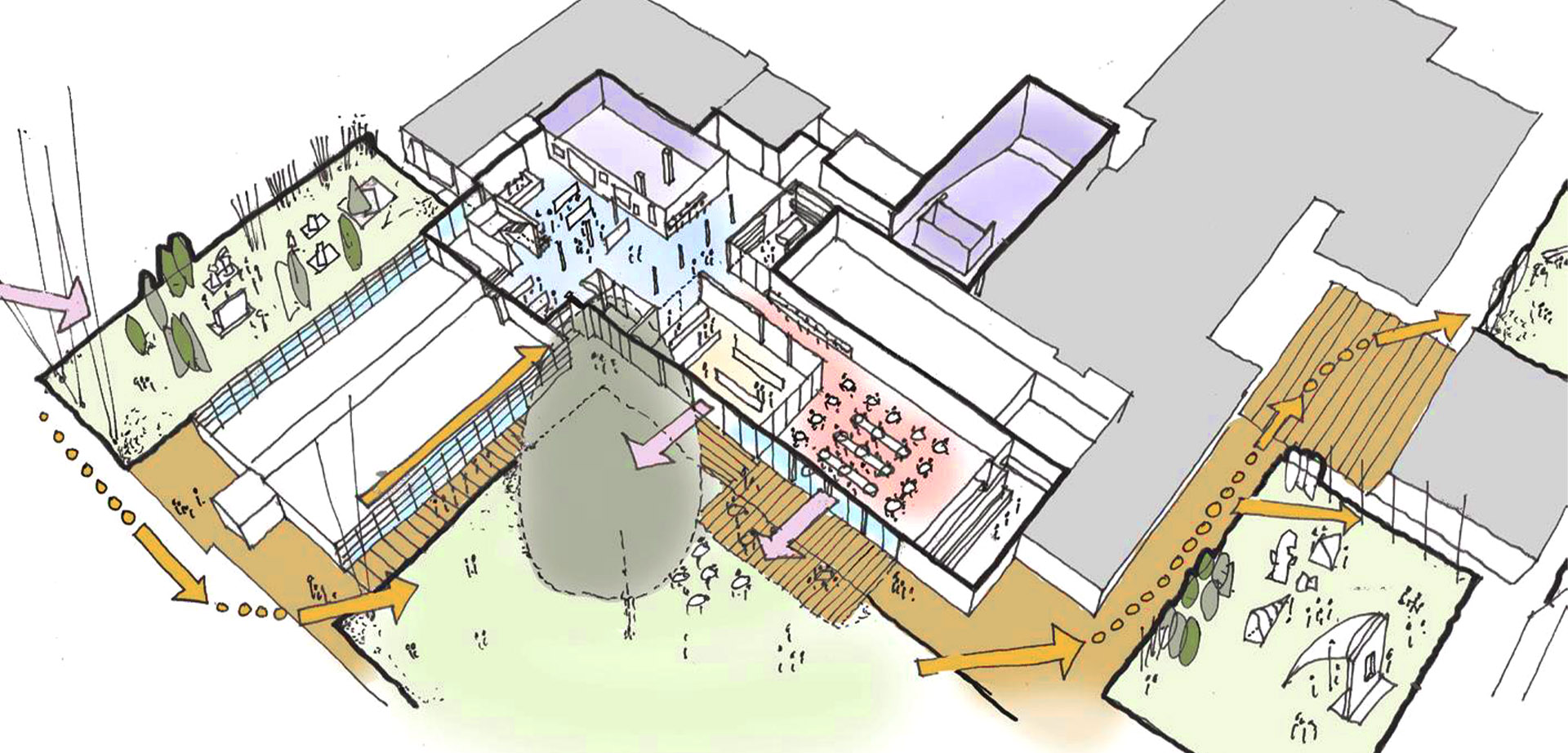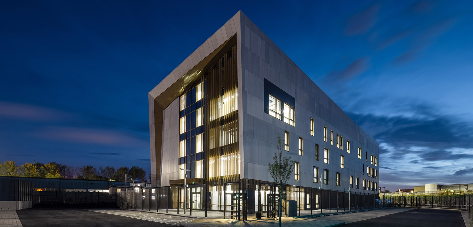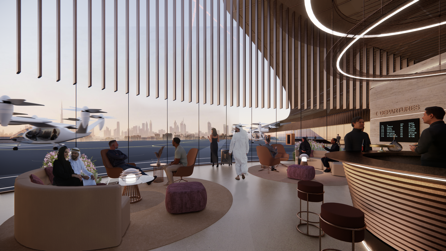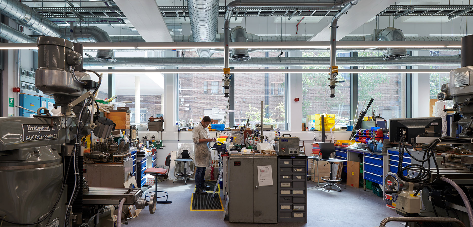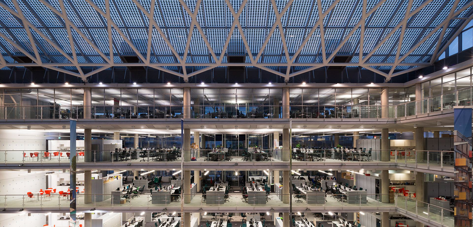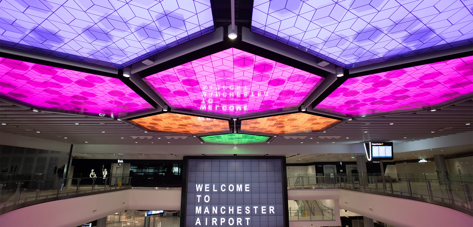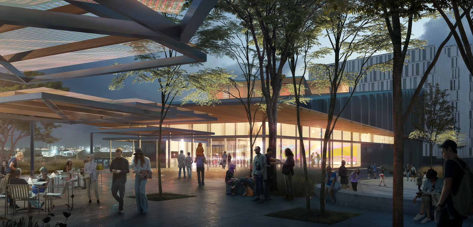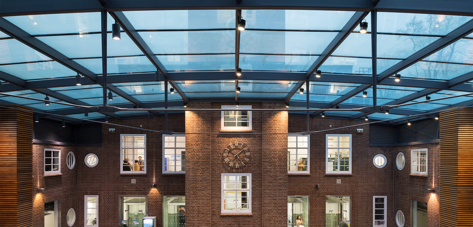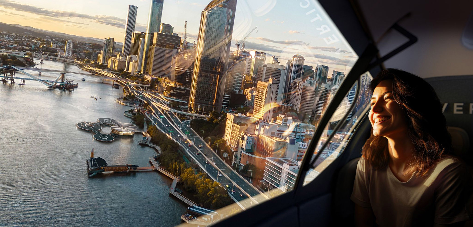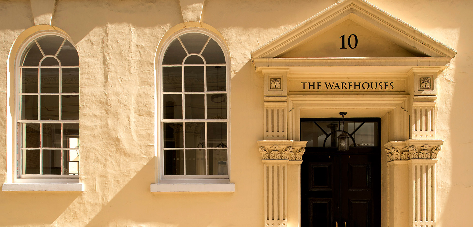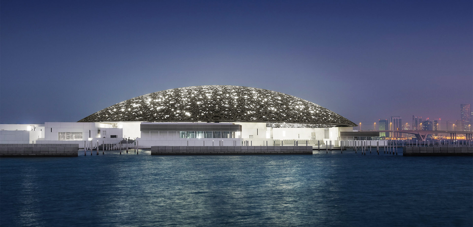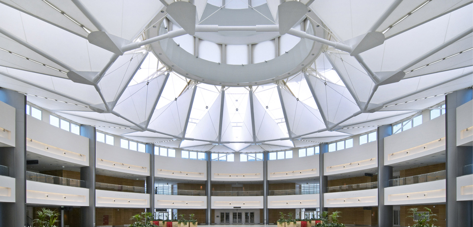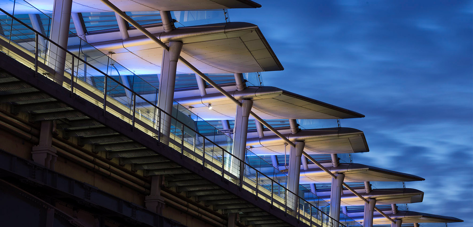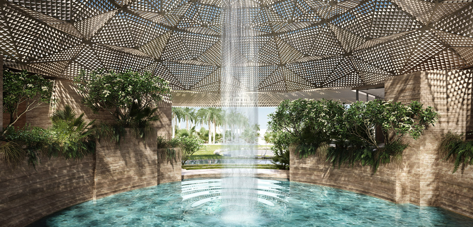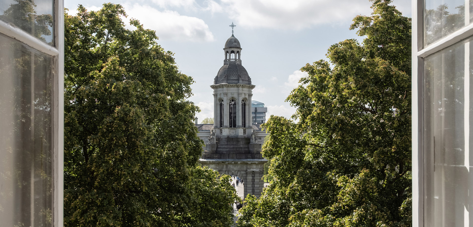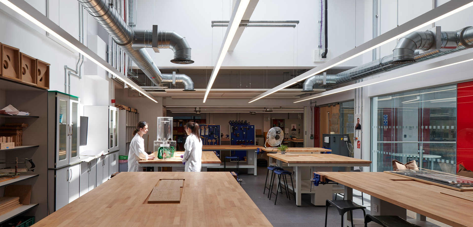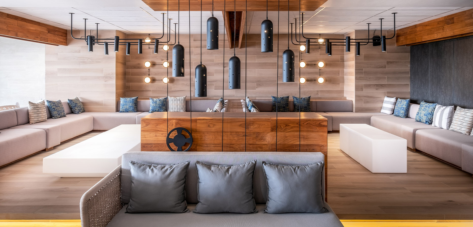BERGEN BYBANEN rail + depot
MAKING BERGEN ACCESSIBLE FOR EVERYONE
The Bybanen system serves the city of Bergen, the second largest in Norway (population of approximately 400,000). The Bybanen Light Rail project forms a core part of Bergen’s 20-year programme investment programme to develop its public transport infrastructure and create a more sustainable network.
Pascall+Watson provided Architectural and Landscape Architecture for the new Bergen Bybanen light rail. The scheme comprises a 7.2km extension to the existing railway line, a complex interchange, maintenance workshops and two multi-storey car parks
One of the key drivers in our design approach was to create a unified series of structures that delivered the primary operational requirements of a busy railway system whilst fully respecting the unique setting of the Norwegian landscape.
Key to the success of this project was the use of 3D modelling techniques applied across all disciplines. This ensured an integrated design approach and the ability to space prove three dimensionally, and to eliminate clashes. This design approach provided an additional tier of quality assurance and engendered a high-level of confidence in the design solutions as the project moved forward to the construction stage.
The Bergen Light Rail is the first public transport system in Norway to utilise inclusive design at all levels, making the city accessible for everyone.
“One of the key drivers in our design approach was to create a unified series of structures that delivered the primary operational requirements of a busy railway system whilst fully respecting the unique setting of the Norwegian landscape.”
